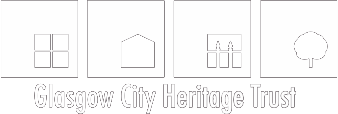Welcome to Glasgow City Heritage Trust!
We want to make it as easy as possible for you to visit us, and to attend our events.
We aim to make our offices and events as accessible as possible but if you feel that you might need some additional help, please get in touch in advance or ask a member of staff on arrival. We’re open to feedback and would welcome your ideas on how we can improve in this area.
Getting here:
GCHT occupies the ground floor of a shop unit at 54 Bell Street, Glasgow, G1 1LQ.
Current timetables and public transport information can be found on www.travelinescotland.com
The nearest train station is High Street (0.2 miles), or Queen Street (0.5 miles). The nearest Subway station is St Enoch (0.6 miles).
All vehicles used by Glasgow Taxis are wheelchair accessible, please call 0141 429 7070 to book.
There is limited on-street metered parking on Bell Street and surrounding area.
The nearest multi-story car park is Q-Park at Candleriggs (http://www.q-park.co.uk/parking/glasgow/q-park-candleriggs). There are five disabled bays at Q-Park Candleriggs car park and 63 spacious wide parking bays to accommodate larger vehicles. This is a barrier car park and charges apply to all vehicles at all times. This car park is ticketed, paid parking. There is lift access in the car park.
Advance booking is usually required for ticketed events in our events space. You can let us know of access requirements in advance, or on arrival.
Our main door is at pavement level on Bell Street. There is one non-automatic door, opening inwards at the entrance, measuring 93cm / 36.5 inches wide. The door is usually locked, with access gained via a buzzer which is 153cm / 60 inches off the ground.
When you’re here:
We are open from 9am-5pm Monday to Friday, plus evenings and weekends when we have events running. There will always be a member of staff here to greet you and to provide assistance as required.
The offices are level and wheelchair accessible throughout and on a single floor. The floor is hard wood flooring in the main office/gallery space and a mixture of non-slip vinyl and carpet in our events space / meeting room.
The main desk has a lowered section which is 76cm / 30 inches high.
There are two small tables and seating at the front of the offices in the window.
Our events space has removable seats and wheelchair spaces can be created without advance notice.
We welcome trained assistance dogs. If your assistance dog needs a break, ask us for a bowl of water.
The gallery space at the front of our offices is well-lit with natural daylight, overhead bulb lighting and adjustable spot lights. The office space at the rear and our events space / meeting room are well-lit with overhead spot lights.
We do not currently have a hearing loop available. Noise levels vary throughout the space. There is background office noise all day, and some events can be very busy.
Wifi is available throughout our spaces, please ask a member of staff for the access code.
Circulation space is at least 120cm / 47 inches wide in most places.
There is one accessible toilet in our events space, with level access and handrails. The doors are 93cm / 36.5 inches wide. The transfer space is to the left hand side and measures 83cm / 32.5 inches in width. A further non-accessible toilet is located in the office space. Both the toilets have non-slip flooring.
Staff have first aid training, please ask for assistance if required.
